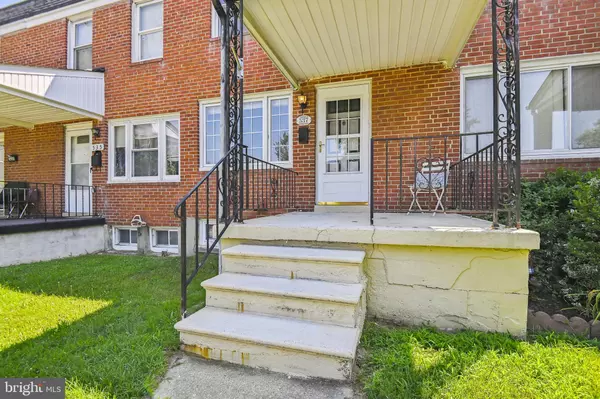For more information regarding the value of a property, please contact us for a free consultation.
Key Details
Sold Price $160,000
Property Type Townhouse
Sub Type Interior Row/Townhouse
Listing Status Sold
Purchase Type For Sale
Square Footage 1,286 sqft
Price per Sqft $124
Subdivision Beverly Hills
MLS Listing ID MDBC2044262
Sold Date 08/31/22
Style Colonial
Bedrooms 3
Full Baths 1
Half Baths 1
HOA Y/N N
Abv Grd Liv Area 1,024
Originating Board BRIGHT
Year Built 1953
Annual Tax Amount $1,854
Tax Year 2021
Lot Size 1,680 Sqft
Acres 0.04
Property Description
***Offer deadline Friday, 8/12/22 at 10AM ** A Well-Loved Gem in a Stable Neighborhood with Historic Roots! This middle of group brick townhome is located in the Beverly Hills subdivision of Dundalk. Built in 1954, it has had only two owners, with the current owners having lived there for 57 years. This three bedroom, 1 1/2 bath, well-loved home has the original hardwood floors throughout the first and second floors, charming mullioned windows and an updated kitchen. The basement has a wall of knotty pine cabinets and with a little handy work and TLC could be turned into a game room or home theatre; there's also room for a workshop. The spacious backyard features a screened in porch with a shed underneath (perfect as a potting shed or for storing outdoor gear) and a cement patio. You'll love enjoying your morning coffee on the front porch and chatting with the neighbors. Live in a historic section of Baltimore County that has roots all the way back to the War of 1812. While you will be living and enjoying the amenities of Baltimore County, you will be less than 3 miles from the west to the the Canton Waterfront's shopping and dining; 4 miles to the south to the Key Bridge and the gateway to Anne Arundel County, 3 miles to Interstate 95 (North and South) and 5 miles from marinas and water sports on the Back and Middle Rivers. World Class Johns Hopkins Bayview Hospital is less than 10 minutes away and the enormous Trade Point Warehouse and Shipping Facility is close by as well. Welcome Home!
Location
State MD
County Baltimore
Zoning R
Rooms
Other Rooms Living Room, Dining Room, Bedroom 2, Bedroom 3, Kitchen, Game Room, Bedroom 1, Utility Room, Bathroom 1, Half Bath
Basement Other, Connecting Stairway, Improved, Rear Entrance, Walkout Level, Workshop
Interior
Interior Features Dining Area, Floor Plan - Traditional, Tub Shower, Wood Floors
Hot Water Natural Gas
Heating Forced Air
Cooling Central A/C
Flooring Hardwood, Ceramic Tile, Other
Equipment Dishwasher, Disposal, Dryer, Oven/Range - Gas, Refrigerator, Washer
Fireplace N
Appliance Dishwasher, Disposal, Dryer, Oven/Range - Gas, Refrigerator, Washer
Heat Source Natural Gas
Laundry Basement
Exterior
Exterior Feature Porch(es), Screened
Fence Chain Link, Rear
Utilities Available Cable TV Available
Water Access N
Accessibility None
Porch Porch(es), Screened
Garage N
Building
Lot Description Front Yard, Rear Yard
Story 3
Foundation Slab
Sewer Public Sewer
Water Public
Architectural Style Colonial
Level or Stories 3
Additional Building Above Grade, Below Grade
New Construction N
Schools
High Schools Dundalk
School District Baltimore County Public Schools
Others
Senior Community No
Tax ID 04121219003870
Ownership Fee Simple
SqFt Source Assessor
Special Listing Condition Standard
Read Less Info
Want to know what your home might be worth? Contact us for a FREE valuation!

Our team is ready to help you sell your home for the highest possible price ASAP

Bought with cesar tellez • Samson Properties
GET MORE INFORMATION





